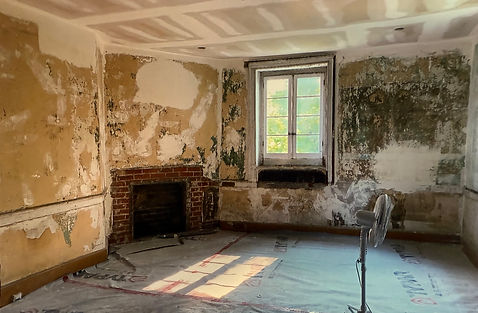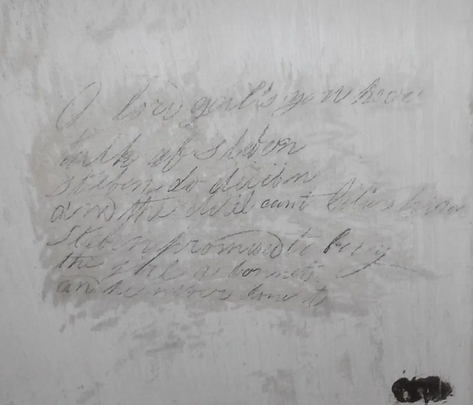top of page
Restoration Work
Ever since coming into the hands of the Stratford Perth Heritage Foundation, our volunteers and summer students have been working diligently to preserve and restore each aspect of the Fryfogel Tavern in order to bring it back to its original 1845 state. Once restoration is complete it is our goal to make the bottom floor a rentable event space for gatherings of any kind while the top floor will remain solely museum space to educate visitors from near and far.
Tavern & Dining Room
Find more information on the history and function of the Tavern & Dining Room here.
Restoration for the dining room and tavern took place between 2022 and 2023. In 2022 some basic restoration work was done to restore sections of the walls, baseboards, chair rails, and doorways. The walls were painted a pale yellow which was common during the period. Due to the wear and tear of the walls in the dining room we were unable to distinguish the original paint colour used in 1845. One thing we were able to see was the remnants of faux marble blocks on the walls of the tavern.

In 2023, the faux marbling was added to the tavern side of the room. This technique, known as marbleizing, was recreated by our local artist, Emily Coyne. To see more of this marbleizing technique see our restoration page for the Lower Hallway.
Another staple to the restoration in the room is the bar back. This bar back is the only original piece of furniture remaining from the Fryfogel family. Prior to restoring this piece it had been painted white and pink on the insides of the shelves and cupboards, likely when the building operated as the Green Acres tea room in 1938. This paint had to be stripped off in order to stain it a deep brown. This same stain was used along the chair rails, baseboards, door frames, and window trim.


Another change made was the removal of these French doors that opened into the dining room. They remained a part of the tavern until 1997 at the earliest but it is unclear when they were replaced with the window you can see today.



Parlour Room
Find more information on the history and function of the Parlour Room here.
Restoration work in the Parlour Room took place between 2021 and 2022. To begin, we had to remove the layers of wallpaper that had been put up between 1860 and 1966 when the building was used for other purposes such as a family home, tea room, and banquet hall. This process included mixing boiling water and fabric softener and rolling it on the walls with a paint roller to loosen the hold the glue had on the walls. A metal scraper was also used to help pull it off the wall once loosened. In this room, there were two layers of wallpaper to remove, the top layer being much easier than the bottom since it was pasted directly onto the plaster. The bottom layer was originally a pale yellow but got much darker over time especially when glue and more wallpaper was pasted on top of it. It was decorated in a diamond pattern with floral accents at the intersecting points. The top layer had a floral motif organized in a vertical design. Both wallpapers covered the walls above and below the chair rail.
During the process of removing the wallpaper and old paint it was believed that the original paint was green, but some other spots displayed a dusty rose or pink colour beneath the green. This same colour covered the chair rail and baseboards. In the space between the chair rail and baseboards was a layer of teal paint. Upon removing this teal paint an old painting was discovered. It was imitation wood wainscoting that was found encompassing the entire room. Similar artwork was uncovered in the Main Bedroom in the 1970’s. Unfortunately, due to weather and temperature changes, the faux wood paneling on the exterior walls could not be recovered. It is believed that these pieces were painted using the fresco style, which involved applying the paint while the plaster is still wet.
As seen in these photos, there was a door placed between the Parlour Room and the closet that connects to the Proprietor’s Office. This doorway was added in the 1930’s when the building became the Green Acres tea room; likely to allow easier flow between the kitchen (which was situated in the Proprietor’s Office) and the tables. This was filled in during this 2021 restoration project to return the room to it’s original state during its time as a tavern and inn.



Once all the wallpaper and old paint was removed it was time to prime the walls and add a fresh coat of paint. In an attempt to match the original paint we went with a green, which was intended to be a much more muted tone that what turned out. This paint was only added above the chair rail as underneath that our local artist, Emily Coyne, took the time to carefully replicate the faux wood paneling along the sections that we were unable to preserve.
Proprietor's Office
Find more information on the history and function of the Proprietor's Office here.
The restoration for this room was mostly done in 2025 but progress was made slowly for a couple years prior to its completion. To get down to the base walls we had to remove many layers of white, pink, teal, and green paint. In addition to removing the paint, spots of tar that were used to hold wood paneling in the 1970’s had to be scraped off which is very time consuming process.




After getting down to the original wall, we used some concrete to fortify the large holes and plaster for the smaller dents and cracks. After lots of sanding and cleaning the walls were primed and painted. A dark green was used below the chair rail while a light green was used above to create more depth and signify the professional elegance of Sebastian’s office. The baseboards, window sills, and chair rails were all stained a dark brown which matches other trim features on the main floor of the tavern.
The fireplace and mantel, as well as the closet door and east window, are yet to be restored but keep an eye out for future updates.
Lower Hallway
Find more information on the history and function of the Lower Hallway here.
The restoration for the lower hallway began in 2023. Before starting on the walls, there was a lot of work to be done on the two doors in this hallway. One was the main entryway and the other was a door to a closet that was added in the 1860’s. The layers of paint covering these doors had to be scraped off, removed, and sanded. The entryway was repainted in a white that matches the exterior paint jobs on the other doors and windows of the building. As for the closet door, that was stained the same colour as the chair rail and baseboards on the main floor.



Prior to applying wall primer and paint, it was essential that we preserved sections of the original marbleizing technique so future generations can enjoy the artistry that was left behind. The walls were then primed and painted in a pale yellow before the marbleizing technique was recreated in a darker shade of yellow by our local artist, Emily Coyne, who also recreated the marbleized walls in the tavern. To make everything clean cut, gray lines were added to make each section appear to be it’s own marble block.
Ballroom
Find more information on the history and function of the Ballroom here.

In 2015, the Stratford Perth Heritage Foundation took on the restoration of the ballroom on our second floor. This work included the stripping of wallpaper, which was put up sometime after the closure of the tavern and inn in 1860. During the stripping of the wallpaper, a small hand-written inscription was discovered on the original plaster wall. To learn more about this poem, click here.
As seen in the photos, there was evidence of the original blue paint that decorated this room in 1845. It appears to be similar to the blue that can still be seen in the Back Bedroom. Despite this, the room was painted a pale yellow that was also very common for the time period.
Another change made to return the room to its original state is closing off the second doorway that was added to create two bedrooms out of the ballroom when the building was converted into a family home in the 1860’s. The door was removed and the remaining hole was filled in with drywall and insulation. The chair rail and baseboards were also replicated to make the interior as seamless as it had once been.
The ceiling also had to undergo some maintenance and repairs. As you can see in this photo, the visible planks from the attic are breaking through the original ceiling. To avoid further deterioration a newer and more supportive ceiling was installed.






bottom of page


