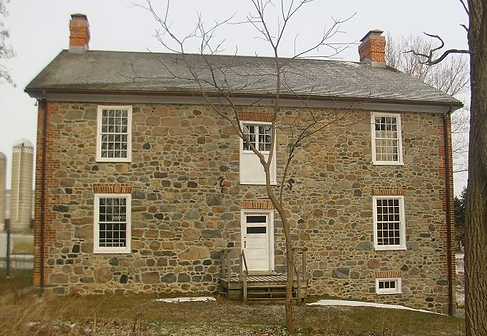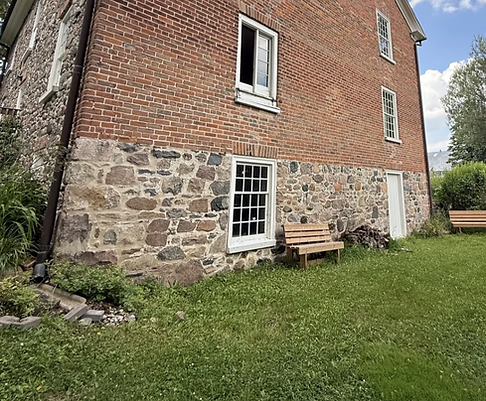top of page
The Brick Tavern
Before the tavern was built, the Fryfogel’s lived and ran their inn out of a log cabin to the right of the brick building you see today, marked by a stone cairn. Construction for the Georgian style tavern began in 1844 but wasn’t completed until 1845 and was run by a German architect. The building includes two floors, a basement, and an attic; so four floors and three sets of stairs total. The three walls that could be seen from the road are all made out of brick, but the wall that wasn’t generally seen by guests was made out of field stone in order to cut costs while still preserving the visual aesthetics for the front of the building.



Windows
The windows for this building were the main source of light during the day in 1845 when they didn’t have electricity; at night, they would use candles or oil lamps to light their way. Each window is 93 centimeters wide by 166 centimeters tall and contains 24 individual glass panes. The smaller size of these panes was more effective with cost and transportation. Moving large panes of glass along the corduroy road would put them at risk of breaking. In addition to avoiding breakage during transport, the smaller panes would be more affordable and easier to replace if one ever broke as compared to larger windows.
The window above the doorway shown in the image above was used alongside a pulley system to help bring up the trunks of guests. This helped save many muscles that otherwise would have attempted to lug heavy trunks up the stairs into the Trunk and Trundle Room.
Doorways
Originally there was only the center door on the front of the building. The door opening into the tavern room we believe would have been added in the 1930’s when it was altered into the Rankin sister’s Green Acre Tea Room. Neither of these doors are used as entrances anymore due to their close proximity to the highway once known as the Huron Tract.


To the left of that door, where a window now sits, there is evidence seen in the construction of the field stone of an additional door opening into the dining room. We’re not sure when it was put in or when it was adapted into a window.
At the back of the building you can see our main entrance door which is original. The porch it stands on though is not and was built by members of the Shakespeare Men’s Club in the summer of 2014.



The final door going into the tavern sits at the east side of the building and enters into the Basement Kitchen. This door was used to access water in the brook, herbs and food from their gardens, as well as firewood. Additionally, the pot seen just outside our back entrance would have been placed outside of this basement door to be used during the summer.
The Doorway to Nowhere
One odd quirk of this building is the doorway on the second level that leads to nowhere. Often called a “suicide door”, its lack of destination had a purpose when Sebastian Fryfogel built the tavern and inn. In the blueprints for the tavern, Sebastian had placed a balcony outside this door, and yet he had no intention of actually building the balcony. Back then, property owners were taxed for everything, including the number of windows, doors, and floors they had on their homes. Therefore, by not building the balcony, his second floor was technically unfinished and was subjected to lower taxes.


It wasn’t until the 1930’s that a balcony was placed at this door when the Rankin sister’s converted the building into the Green Acres tea room. It has since been taken down to restore the building to its original state when it was the Fryfogel’s tavern and inn.
bottom of page


